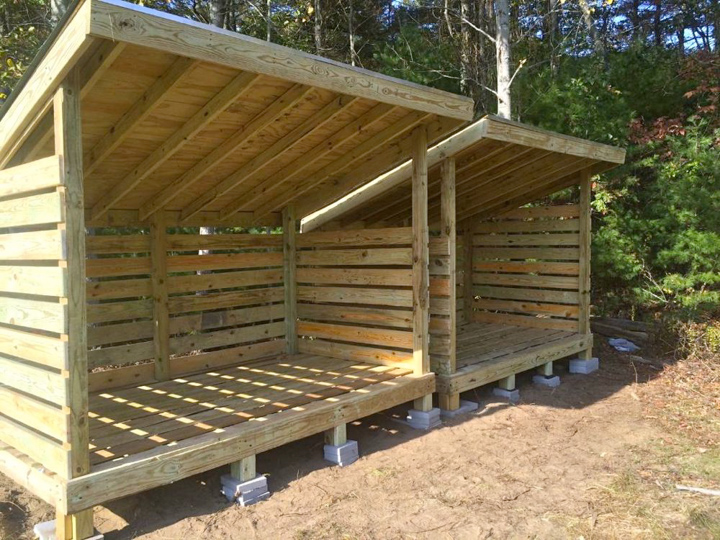
Affordable 6x8 Firewood Shed Plans for Storing Your Wood
This comprehensive guide provides detailed plans for constructing an economical yet durable 6x8 firewood shed, perfect for storing your winter's fuel supply. The design prioritizes affordability and ease of construction, utilizing readily available materials and straightforward techniques. Detailed material lists, step-by-step instructions, and considerations for various climates are included to ensure a successful project.
I. Design Considerations and Material Selection
Before embarking on construction, careful planning is essential. The 6x8 footprint offers ample storage capacity for a substantial amount of firewood, while remaining manageable for DIY construction. This design prioritizes simplicity and cost-effectiveness without compromising structural integrity.
A. Foundation Options
The foundation choice significantly impacts both cost and longevity. Several options exist, each with its own advantages and disadvantages:
- Gravel Base: This is the most affordable option, requiring simply leveling the ground and creating a 4-6 inch layer of compacted gravel. It offers good drainage but lacks the permanence of other options.
- Concrete Slab: A poured concrete slab provides a robust and level base, ideal for heavier loads and prolonged use. However, it’s more expensive and requires more labor.
- Pressure-Treated Lumber Skids: A simple and cost-effective solution involves creating a platform using pressure-treated lumber. This raises the shed off the ground, improving ventilation and preventing rot. Ensure proper spacing for air circulation.
For this plan, we will focus on the pressure-treated lumber skid foundation due to its balance of cost-effectiveness and durability.
B. Framing Materials
The framing material choice directly impacts the shed’s strength and longevity. Pressure-treated lumber is recommended for its resistance to rot and decay, ensuring the shed's structural integrity even in humid environments. Consider using:
- 4x4 Pressure-Treated Posts: For corner posts and support beams.
- 2x4 Pressure-Treated Lumber: For wall studs, rafters, and bracing.
- 2x6 Pressure-Treated Lumber: For the floor joists (if using a platform foundation) or as a more robust alternative for wall studs.
C. Roofing Material
The roofing material choice influences both cost and aesthetics. Cost-effective options include:
- Corrugated Metal Roofing: Durable, long-lasting, and relatively inexpensive. It's also weather-resistant and requires minimal maintenance.
- Asphalt Shingles: A more traditional look, but generally more expensive than metal roofing and requires more careful installation.
For this budget-conscious design, corrugated metal roofing is the recommended choice.
D. Siding Material
Siding materials contribute to the shed's aesthetic appeal and weather protection. Affordable and practical choices include:
- Plywood Siding: Relatively inexpensive and readily available, providing good protection when properly treated and sealed.
- Shiplap Siding: Offers a more rustic and visually appealing finish, though it is typically more costly than plywood.
For this plan, pressure-treated plywood siding is recommended for its affordability and durability.
II. Step-by-Step Construction Guide
This section outlines the step-by-step process for constructing the 6x8 firewood shed. Detailed measurements and diagrams are crucial and should be consulted alongside these instructions. (Note: Diagrams and detailed measurements would be included in a full set of plans, which are beyond the scope of this text.)
A. Foundation Construction
- Level the ground where the shed will be located.
- Construct the pressure-treated lumber skid base: This involves creating a rectangular frame using 4x4 posts and 2x6 lumber for the platform.
- Ensure the base is level and firmly positioned on the ground.
B. Framing the Walls
- Cut and assemble the wall frames using 2x4 pressure-treated lumber.
- Ensure proper spacing for insulation (optional) and sheathing.
- Erect the wall frames onto the foundation, securing them firmly using appropriate fasteners.
C. Roofing Construction
- Construct the roof trusses or rafters using 2x4 lumber.
- Attach the trusses/rafters to the top plates of the wall frames.
- Install the corrugated metal roofing, ensuring proper overlap and sealing.
D. Siding Installation
- Install the pressure-treated plywood siding onto the wall frames, ensuring proper overlapping and sealing.
- Use appropriate fasteners and weatherproofing materials.
E. Door and Window Installation (Optional)
If desired, a door can be added for easier access to the firewood. A simple, hinged door can be constructed using pressure-treated lumber and appropriate hardware. Windows are optional but can improve ventilation and light within the shed.
III. Additional Considerations
Several factors influence the longevity and effectiveness of your firewood shed:
- Ventilation: Proper ventilation is critical to prevent rot and mildew. Ensure sufficient airflow by leaving gaps between the wood and the walls.
- Weather Protection: Choosing appropriate materials and ensuring proper sealing is crucial for protecting the firewood from moisture.
- Pest Control: Consider implementing measures to prevent pest infestations, such as using pest-resistant lumber or installing mesh screens.
- Local Building Codes: Check with your local building department to ensure compliance with any relevant regulations.
IV. Conclusion
Constructing an affordable 6x8 firewood shed is a feasible DIY project, offering a practical solution for storing your firewood efficiently and effectively. By carefully following these plans and considering the factors outlined above, you can create a durable and cost-effective storage solution that will serve you for years to come. Remember to always prioritize safety and use appropriate safety equipment during construction.
Disclaimer: This guide provides general instructions. Always consult with qualified professionals for specific advice and to ensure compliance with local building codes. Improper construction can lead to structural failure and safety hazards. The detailed plans with exact measurements and diagrams are not included here and should be sourced separately for a safe and successful project.
0 comments:
Post a Comment